Casitas de Azucar - Apartment Living in Santa Rosa, TX
About
Office Hours
Tuesday & Thursday: 8:30 AM to 5:30 PM. Sunday, Monday, Wednesday, Friday and Saturday: Closed.
Welcome to Casitas de Azucar in Cameron county, nestled in the heart of Santa Rosa, Texas. We are just minutes away from City Hall and Santa Rosa Elementary School. Enjoy an exceptional lifestyle and experience culture, entertainment, fine dining, and outdoor activities tailored to your needs. Live with style and comfort here at Casitas de Azucar.
We proudly offer one, two, three, and four bedroom apartments for rent, uniquely designed with the modern amenities you deserve. You will find in every home walk-in closets, balcony or patio, and refrigerator. Each floor plan has an all-electric kitchen and washer and dryer connections. Bring your furry friends to our pet-friendly community.
Casitas de Azucar offers community amenities that are second to none. Stay connected with our business center, take advantage of our laundry facility, and host a barbecue with friends in our picnic area. Our management team strives to provide quick and excellent service when you need it. Visit today and see why we are the perfect place to call home in Santa Rosa, TX!
Floor Plans
1 Bedroom Floor Plan
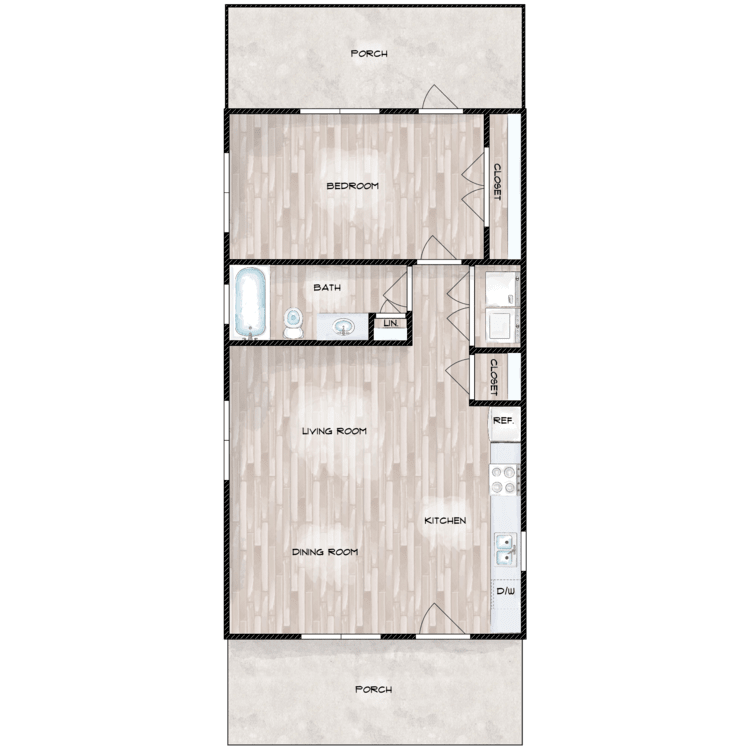
1A
Details
- Beds: 1 Bedroom
- Baths: 1
- Square Feet: 688
- Rent: $275-$616
- Deposit: $150
Floor Plan Amenities
- All-electric Kitchen
- Balcony or Patio
- Ceiling Fans
- Central Air and Heating
- Dishwasher
- Hardwood Floors
- Microwave
- Mini Blinds
- Refrigerator
- Some Paid Utilities
- Walk-in Closets
- Washer and Dryer Connections
* In Select Apartment Homes
Floor Plan Photos
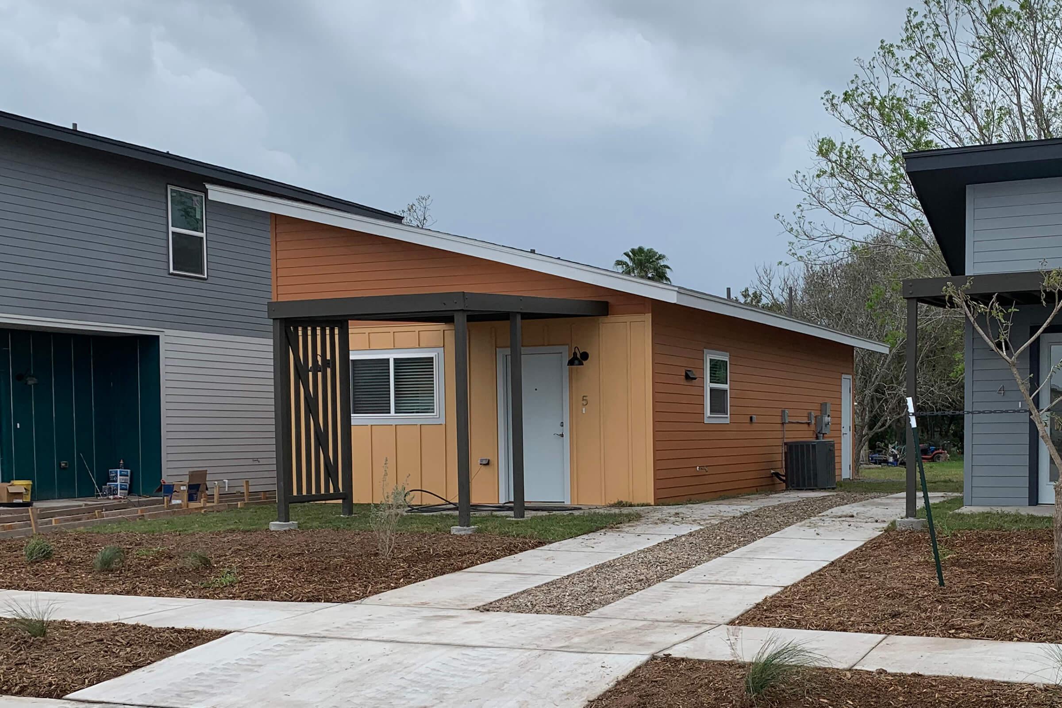
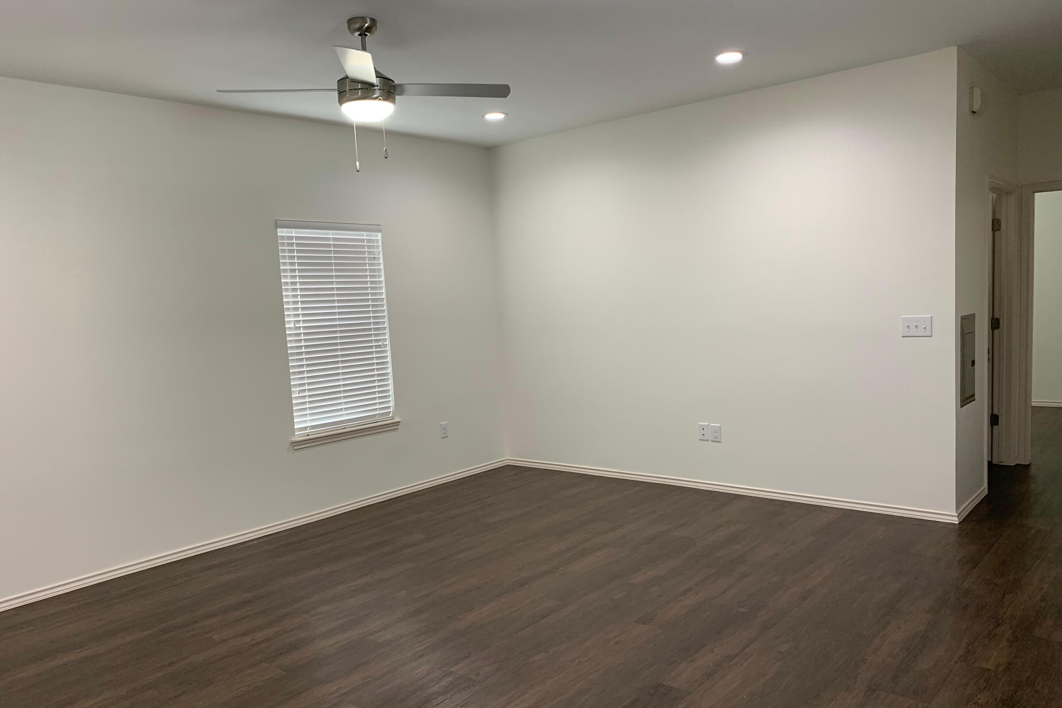
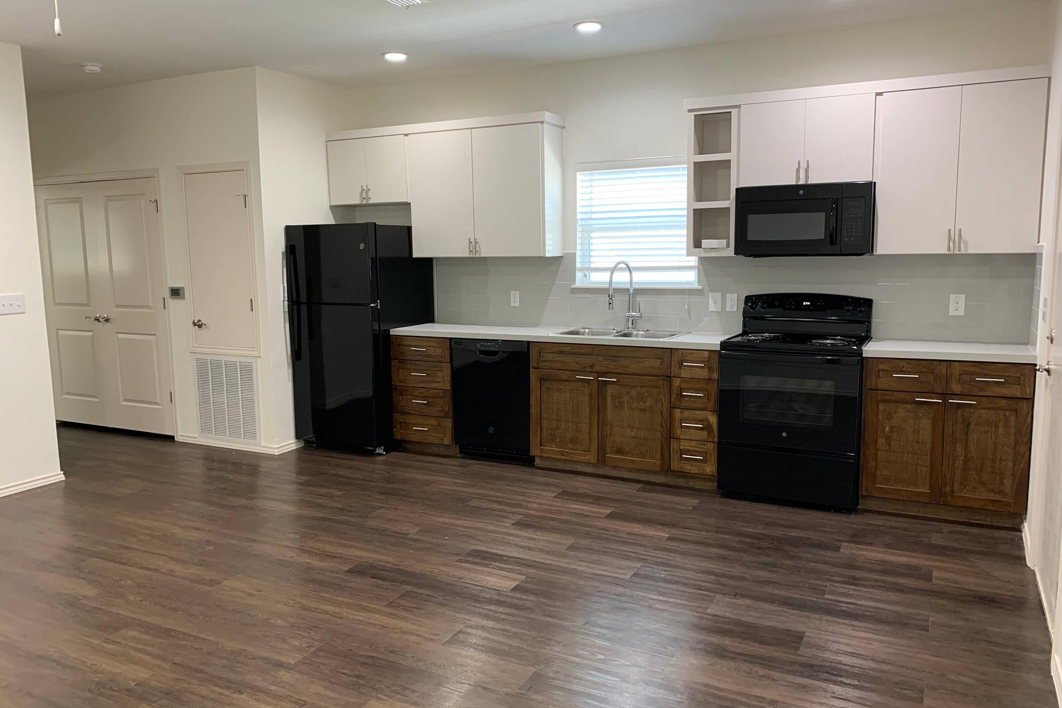
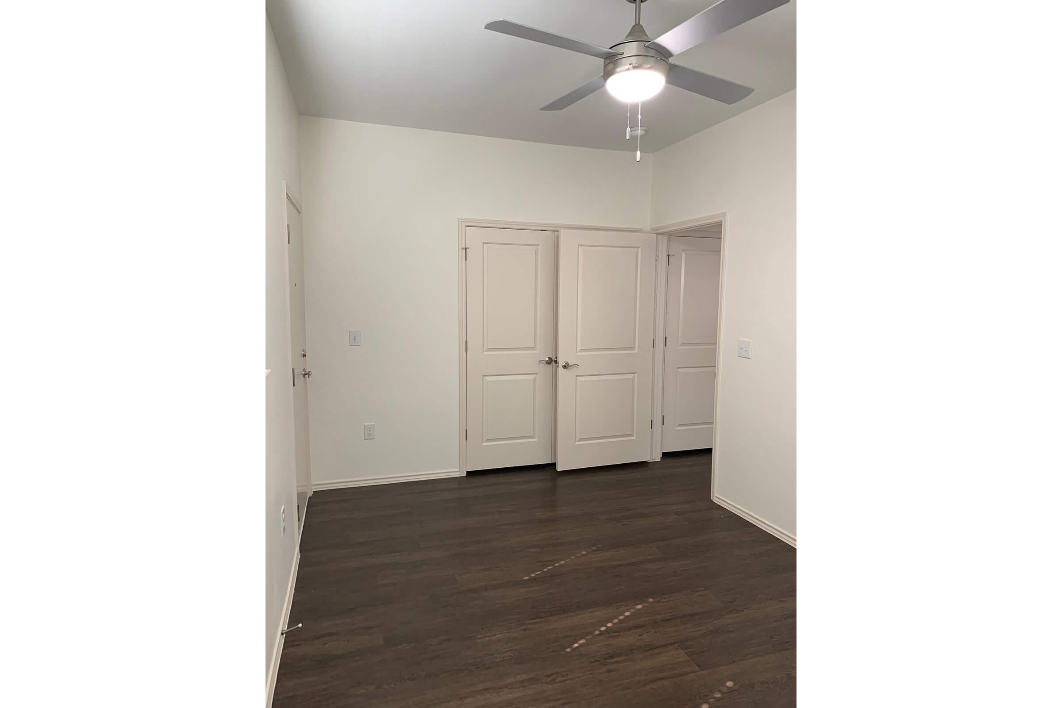
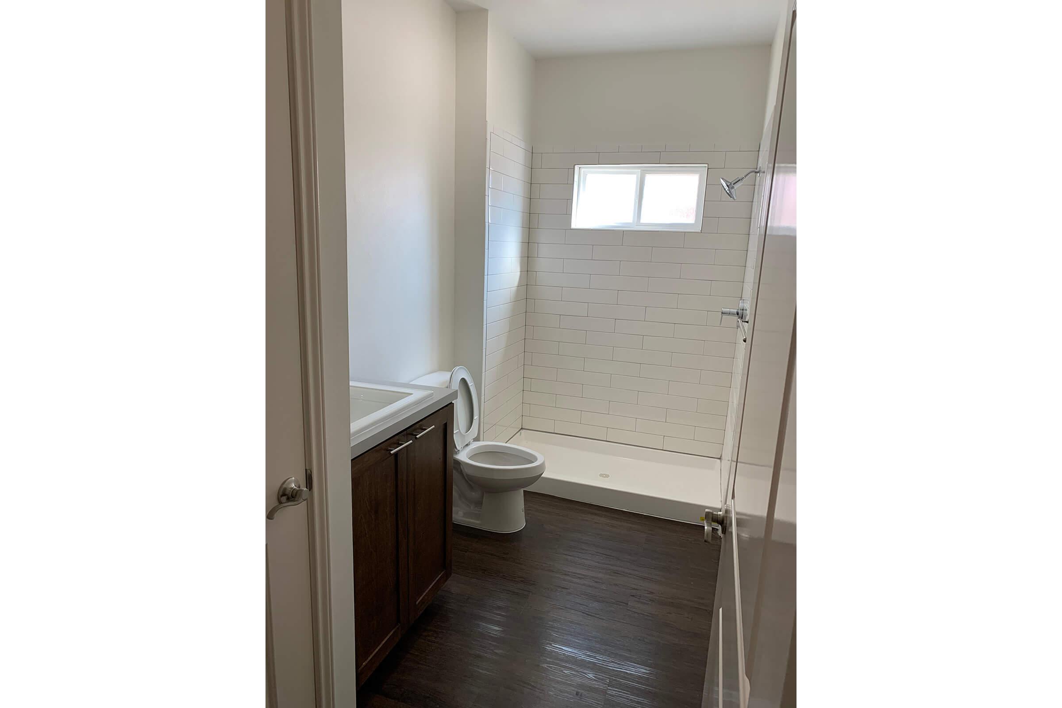
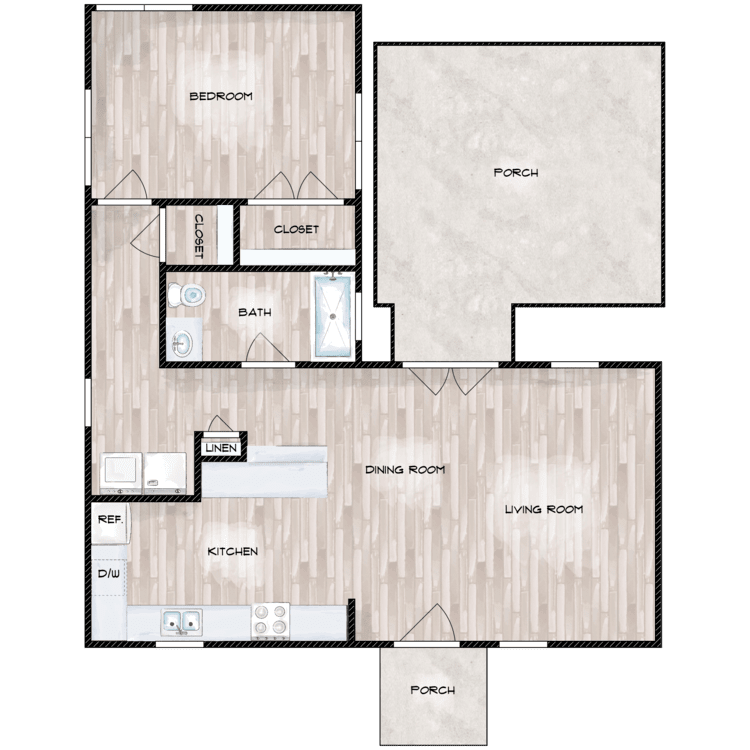
1B
Details
- Beds: 1 Bedroom
- Baths: 1
- Square Feet: 701
- Rent: $275-$616
- Deposit: $150
Floor Plan Amenities
- All-electric Kitchen
- Balcony or Patio
- Ceiling Fans
- Central Air and Heating
- Handicapped Accessible
- Dishwasher
- Hardwood Floors
- Microwave
- Refrigerator
- Some Paid Utilities
- Walk-in Closets
- Washer and Dryer Connections
* In Select Apartment Homes
2 Bedroom Floor Plan
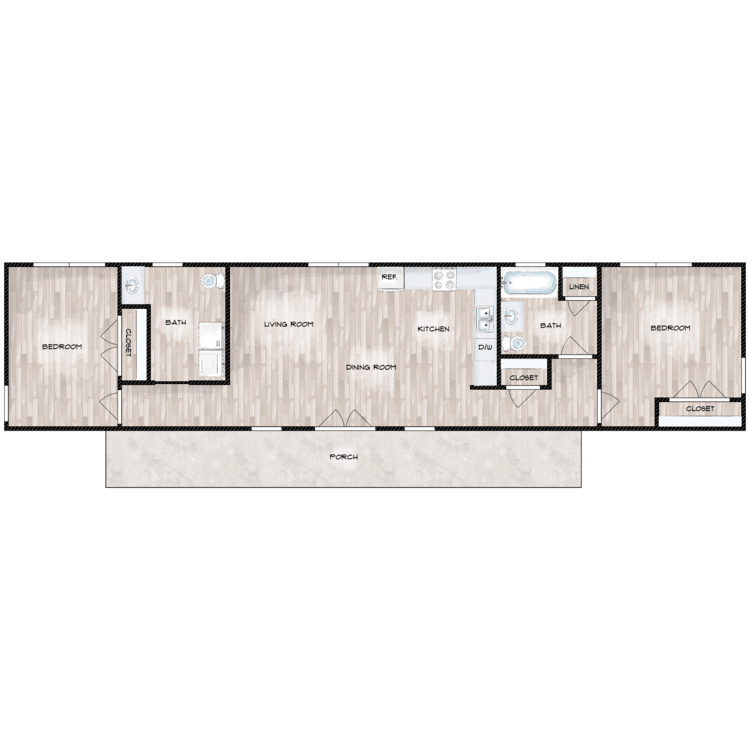
2A
Details
- Beds: 2 Bedrooms
- Baths: 2
- Square Feet: 919
- Rent: $312-$721
- Deposit: $250
Floor Plan Amenities
- All-electric Kitchen
- Balcony or Patio
- Ceiling Fans
- Central Air and Heating
- Handicapped Accessible *
- Dishwasher
- Hardwood Floors
- Microwave
- Mini Blinds
- Refrigerator
- Some Paid Utilities
- Walk-in Closets
- Washer and Dryer Connections
* In Select Apartment Homes
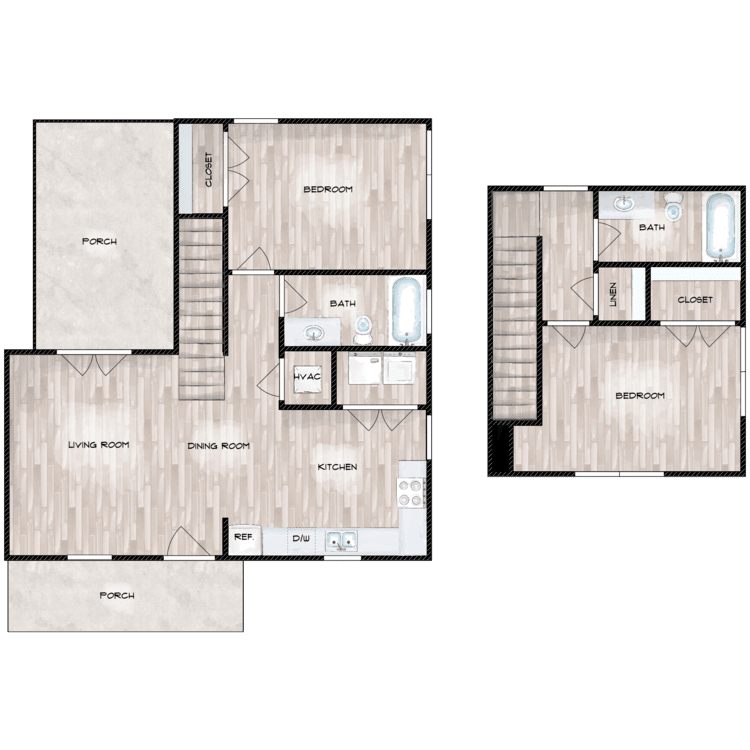
2Ba
Details
- Beds: 2 Bedrooms
- Baths: 2
- Square Feet: 919
- Rent: $312-$721
- Deposit: $250
Floor Plan Amenities
- All-electric Kitchen
- Balcony or Patio
- Ceiling Fans
- Central Air and Heating
- Handicapped Accessible *
- Dishwasher
- Hardwood Floors
- Microwave
- Mini Blinds
- Refrigerator
- Some Paid Utilities
- Walk-in Closets
- Washer and Dryer Connections
* In Select Apartment Homes
Floor Plan Photos
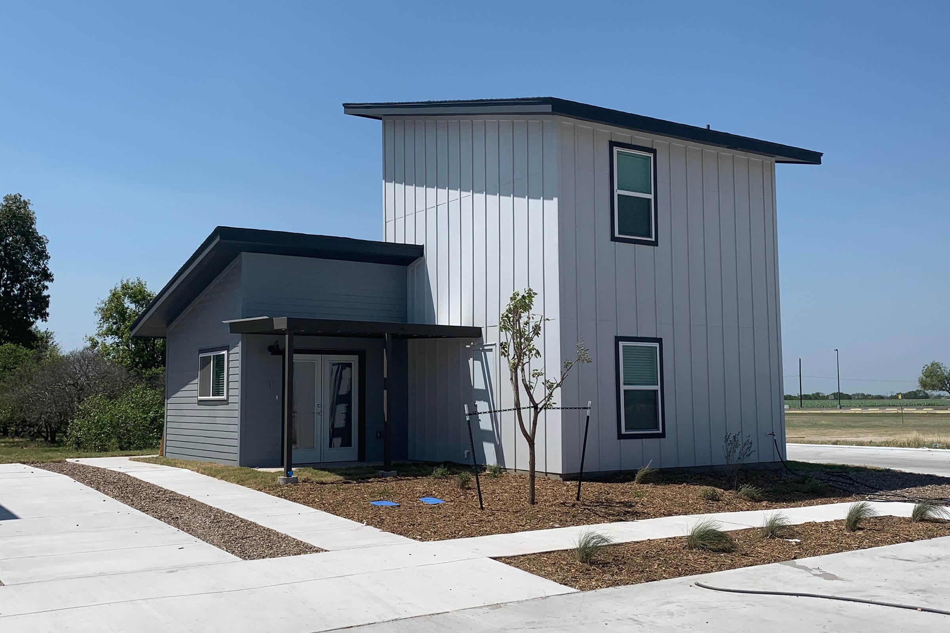
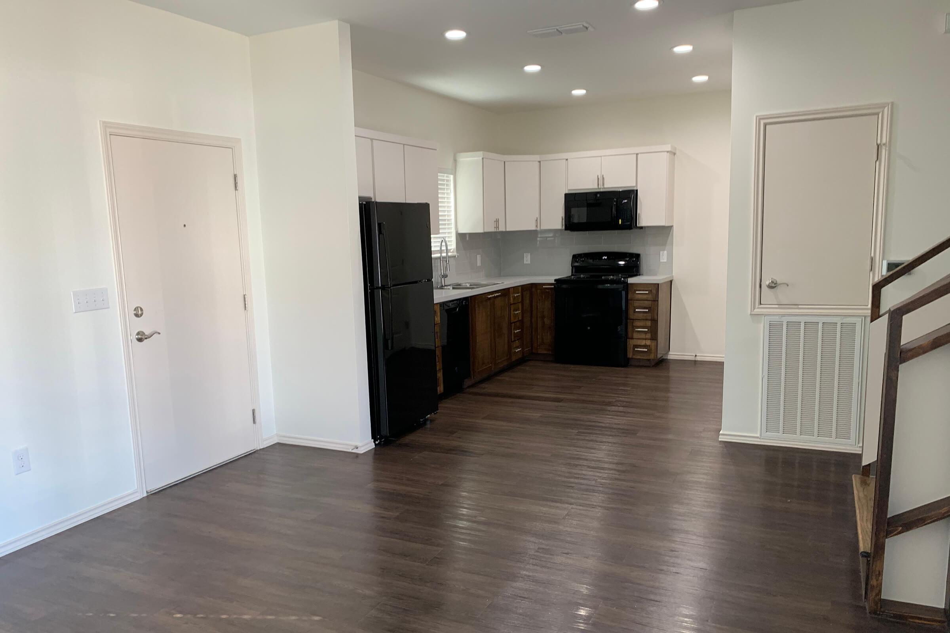
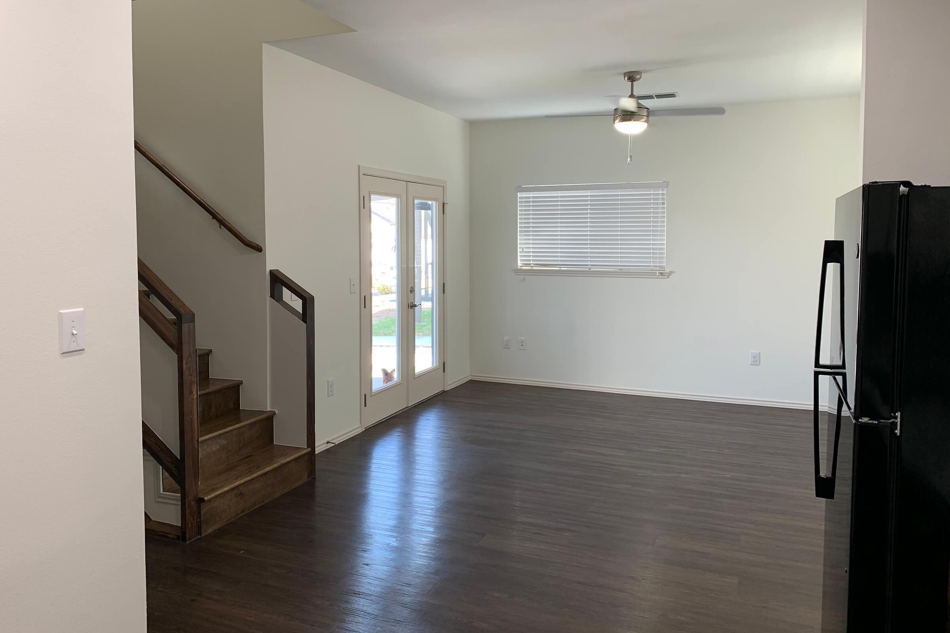
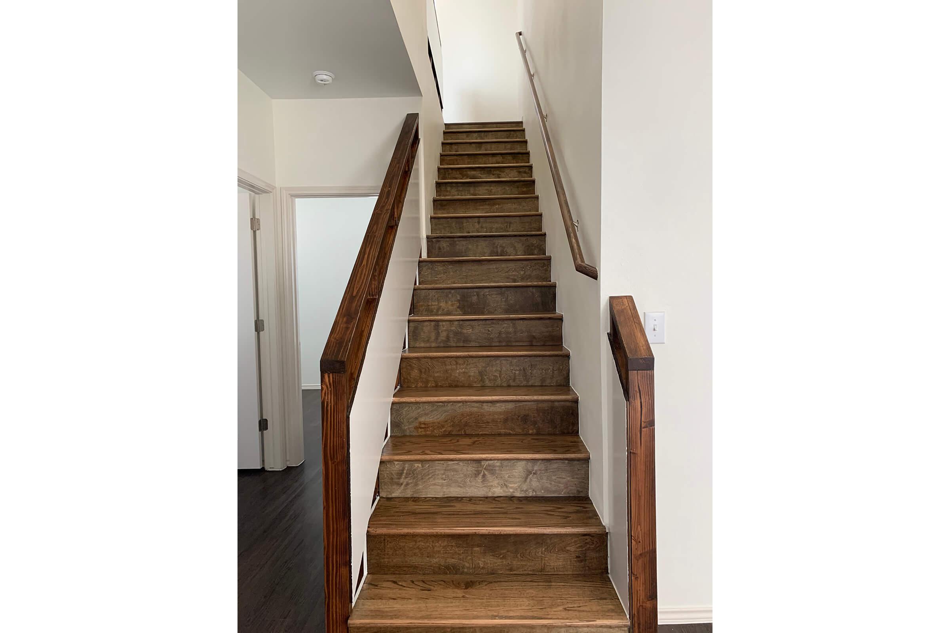
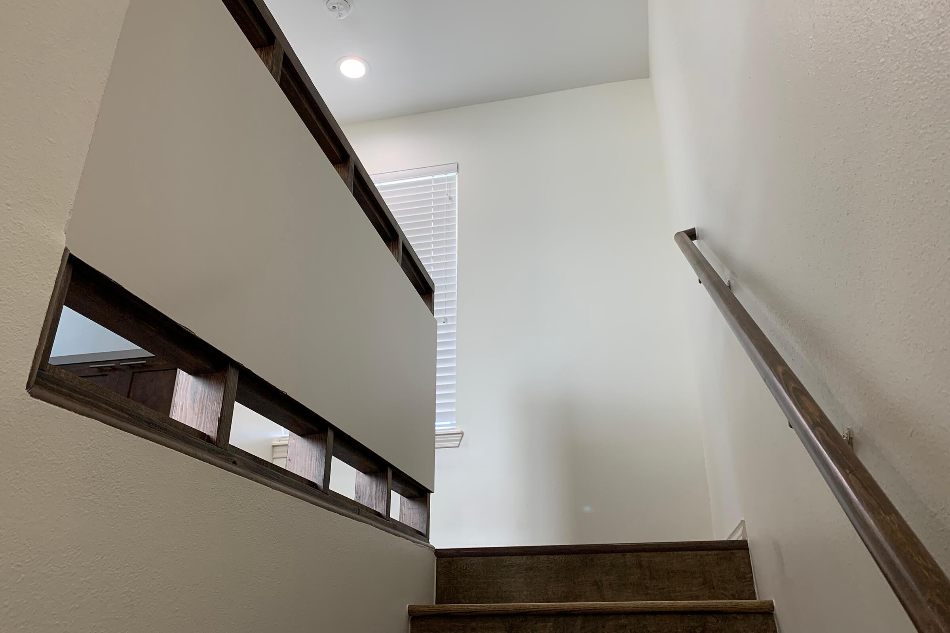
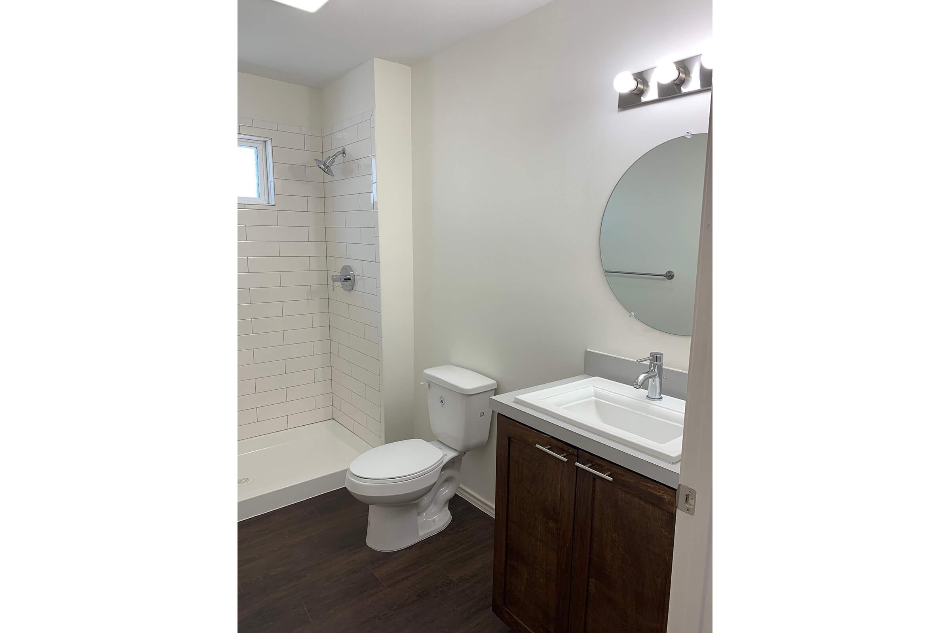
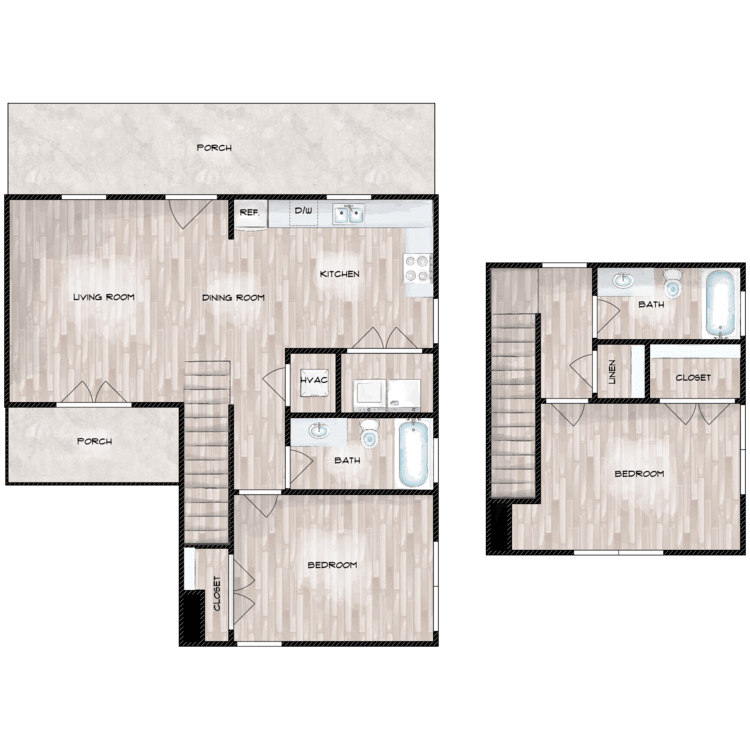
2Bb
Details
- Beds: 2 Bedrooms
- Baths: 2
- Square Feet: 919
- Rent: $312-$721
- Deposit: $250
Floor Plan Amenities
- All-electric Kitchen
- Balcony or Patio
- Ceiling Fans
- Central Air and Heating
- Handicapped Accessible *
- Dishwasher
- Hardwood Floors
- Microwave
- Mini Blinds
- Refrigerator
- Some Paid Utilities
- Walk-in Closets
- Washer and Dryer Connections
* In Select Apartment Homes
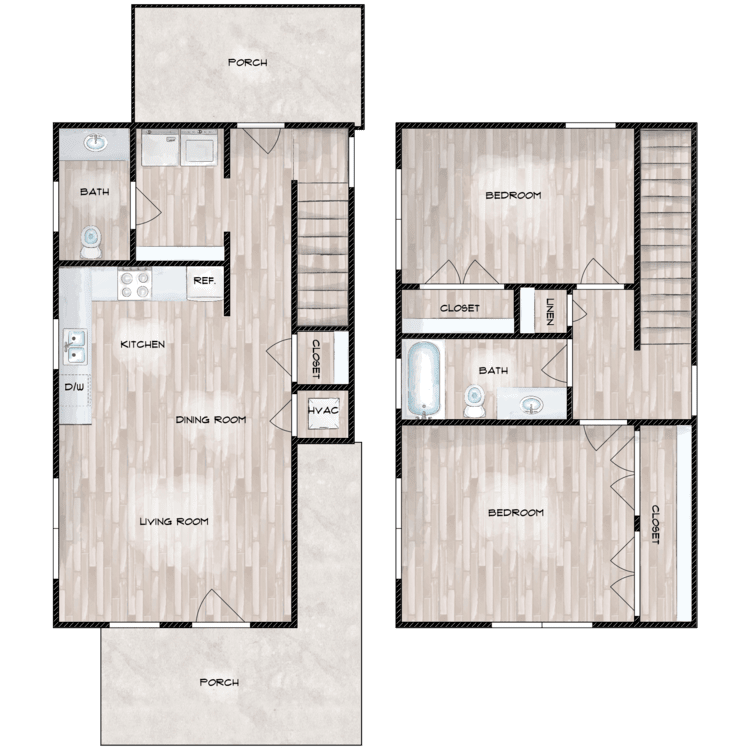
2C
Details
- Beds: 2 Bedrooms
- Baths: 2
- Square Feet: 1015
- Rent: Call for details.
- Deposit: Call for details.
Floor Plan Amenities
- Balcony or Patio
- Ceiling Fans
- Central Air and Heating
- Dishwasher
- Hardwood Floors
- Microwave
- Mini Blinds
- Refrigerator
- Some Paid Utilities
- Walk-in Closets
- Washer and Dryer Connections
* In Select Apartment Homes
3 Bedroom Floor Plan
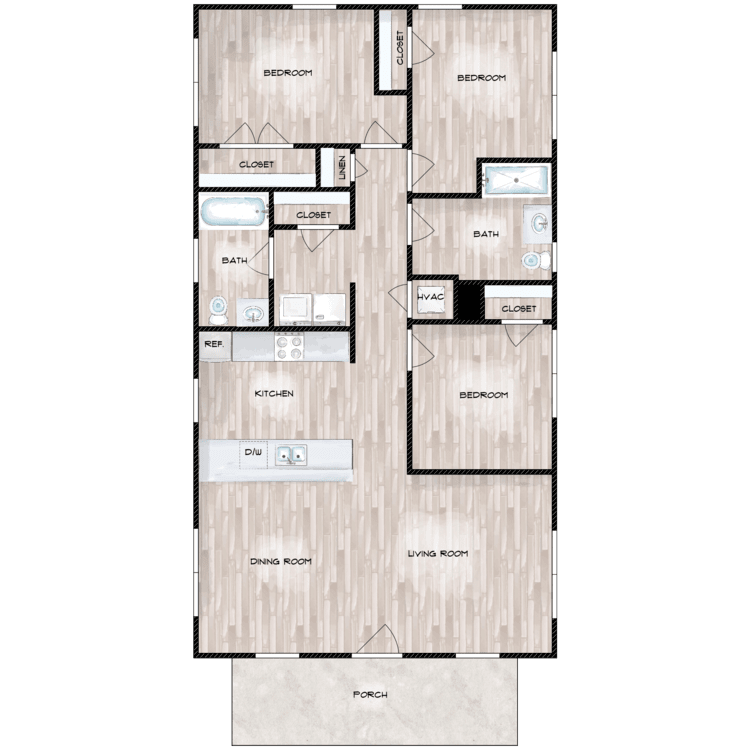
3B
Details
- Beds: 3 Bedrooms
- Baths: 2
- Square Feet: 1159
- Rent: $345-$818
- Deposit: $350
Floor Plan Amenities
- All-electric Kitchen
- Balcony or Patio
- Ceiling Fans
- Central Air and Heating
- Handicapped Accessible *
- Dishwasher
- Microwave
- Mini Blinds
- Refrigerator
- Some Paid Utilities
- Walk-in Closets
- Washer and Dryer Connections
* In Select Apartment Homes
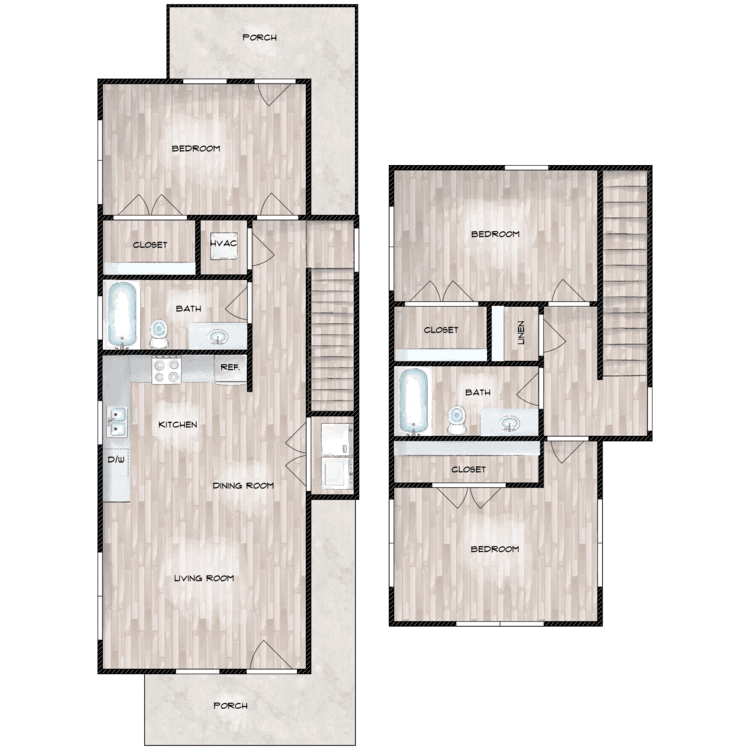
3C
Details
- Beds: 3 Bedrooms
- Baths: 2
- Square Feet: 1163
- Rent: $345-$818
- Deposit: $350
Floor Plan Amenities
- All-electric Kitchen
- Ceiling Fans
- Central Air and Heating
- Handicapped Accessible *
- Dishwasher
- Microwave
- Mini Blinds
- Refrigerator
- Some Paid Utilities
- Walk-in Closets
- Washer and Dryer Connections
* In Select Apartment Homes
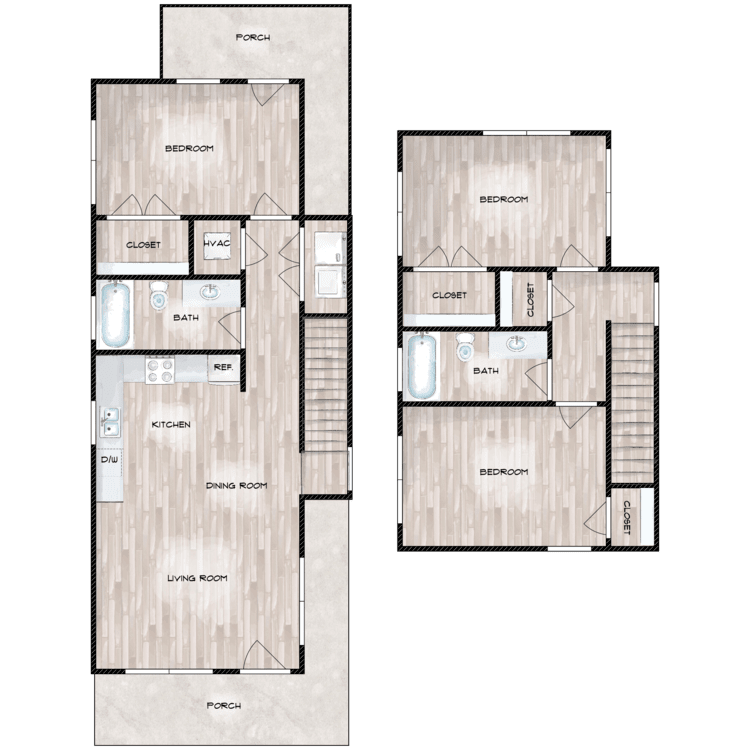
3A
Details
- Beds: 3 Bedrooms
- Baths: 2
- Square Feet: 1193
- Rent: $345-$818
- Deposit: $350
Floor Plan Amenities
- All-electric Kitchen
- Ceiling Fans
- Central Air and Heating
- Handicapped Accessible *
- Dishwasher
- Hardwood Floors
- Microwave
- Mini Blinds
- Refrigerator
- Some Paid Utilities
- Walk-in Closets
- Washer and Dryer Connections
* In Select Apartment Homes
4 Bedroom Floor Plan
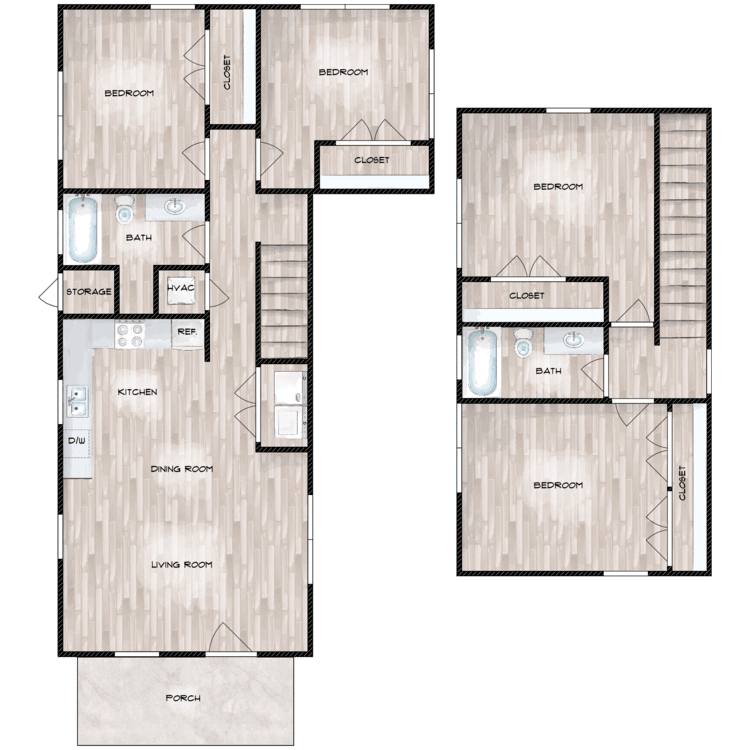
4A
Details
- Beds: 4 Bedrooms
- Baths: 2
- Square Feet: 1365
- Rent: $268-$795
- Deposit: $450
Floor Plan Amenities
- All-electric Kitchen
- Ceiling Fans
- Central Air and Heating
- Handicapped Accessible
- Dishwasher
- Hardwood Floors
- Microwave
- Mini Blinds
- Refrigerator
- Some Paid Utilities
- Walk-in Closets
- Washer and Dryer Connections
* In Select Apartment Homes
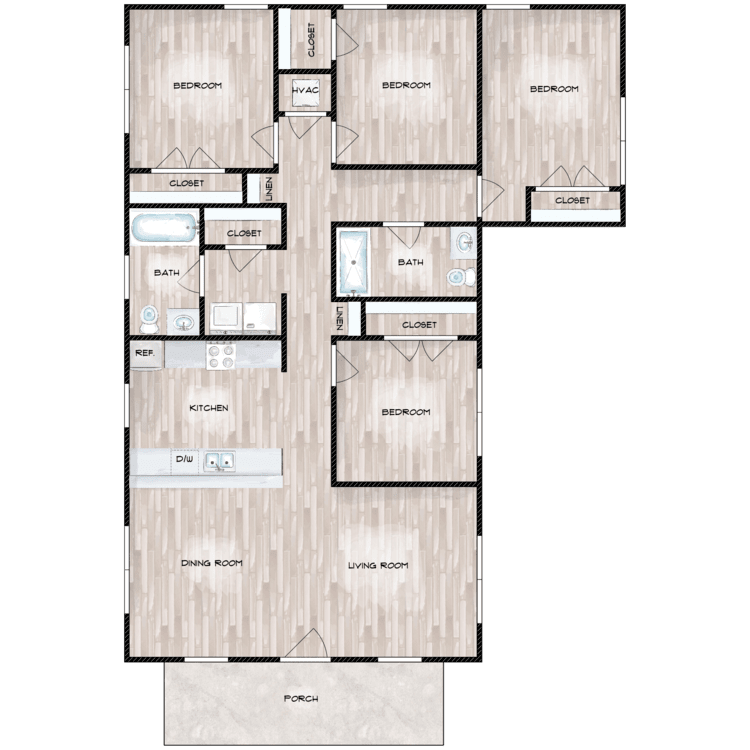
4B
Details
- Beds: 4 Bedrooms
- Baths: 2
- Square Feet: 1371
- Rent: $268-$795
- Deposit: $450
Floor Plan Amenities
- All-electric Kitchen
- Ceiling Fans
- Central Air and Heating
- Handicapped Accessible
- Dishwasher
- Hardwood Floors
- Microwave
- Mini Blinds
- Refrigerator
- Some Paid Utilities
- Walk-in Closets
- Washer and Dryer Connections
* In Select Apartment Homes
Community Map
If you need assistance finding a unit in a specific location please call us at 956-275-3129 TTY: 711.
Amenities
Explore what your community has to offer
Community Amenities
- Ample Parking
- Beautiful Landscaping
- Business Center
- Copy and Fax Service
- Easy Access to Freeways
- Handicapped Accessible
- Laundry Facility
- On-call Maintenance
- Picnic Area with Barbecue
- Play Area
- Section 8 Welcome
Apartment Amenities
- All-electric Kitchen
- Balcony or Patio
- Ceiling Fans
- Central Air and Heating
- Dishwasher
- Handicapped Accessible*
- Hardwood Floors*
- Microwave
- Mini Blinds*
- Refrigerator
- Some Paid Utilities
- Walk-in Closets
- Washer and Dryer Connections
* In Select Apartment Homes
Pet Policy
Pets Welcome Upon Approval. Breed restrictions apply. Maximum adult weight is 40 pounds. No aggressive breeds. Pet Amenities: Pet Waste Stations
Photos
Amenities
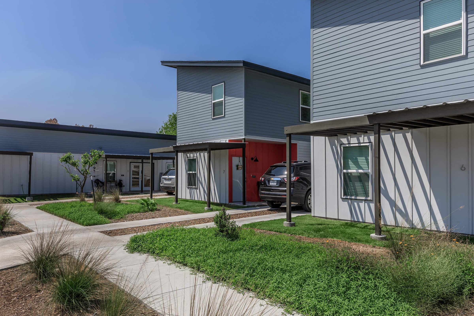
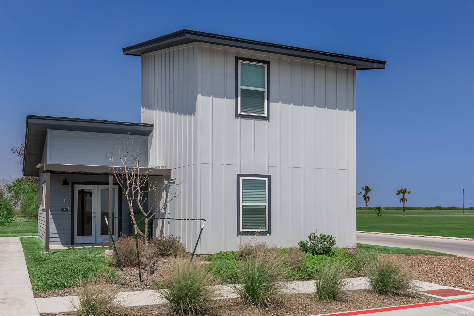
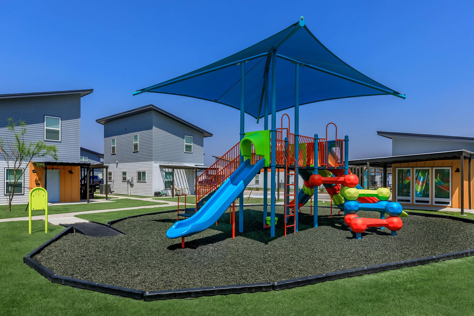
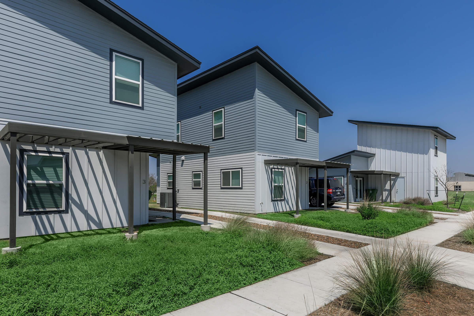
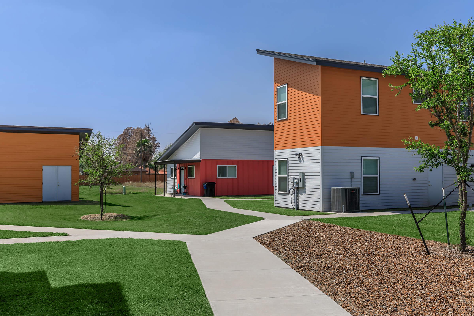
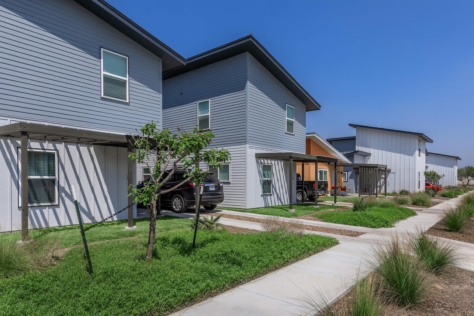
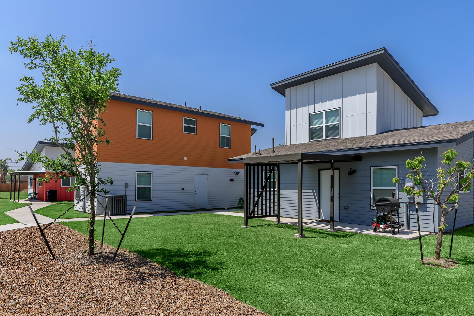
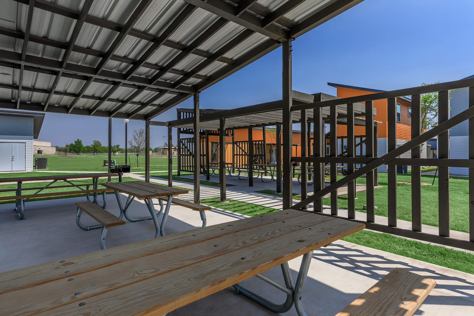
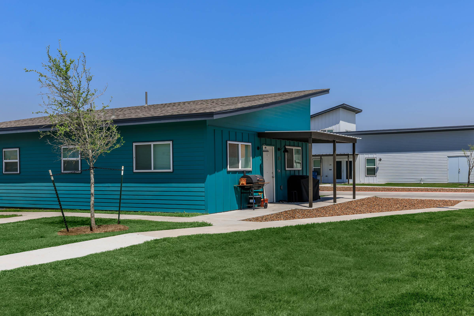
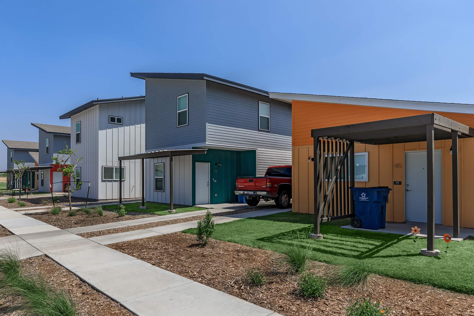
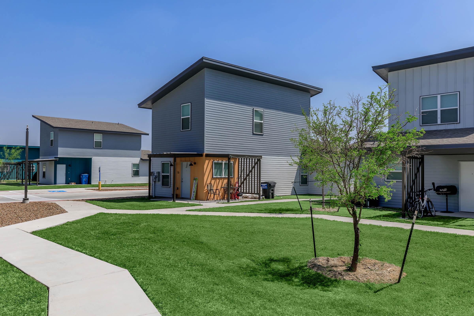
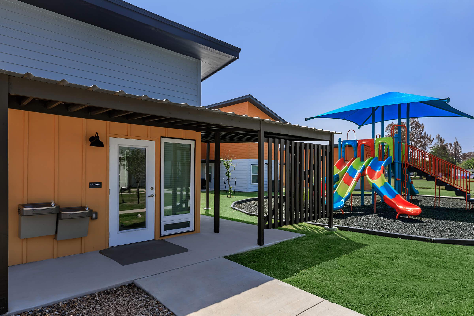
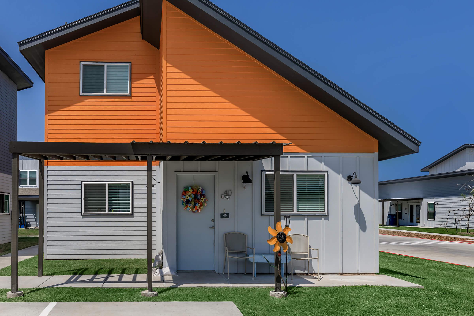
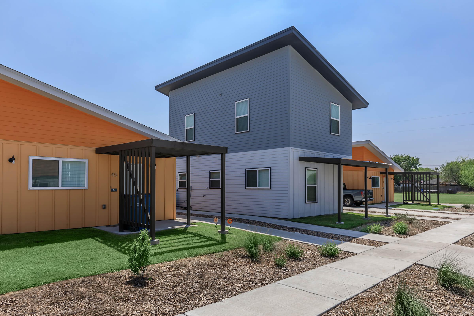
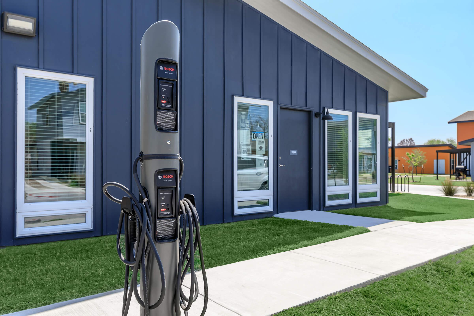
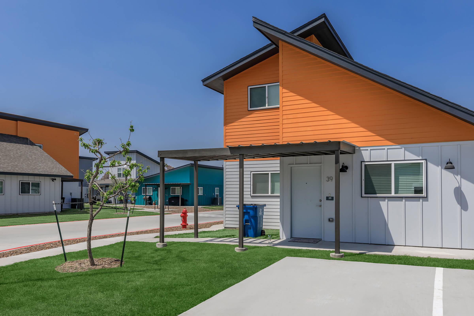
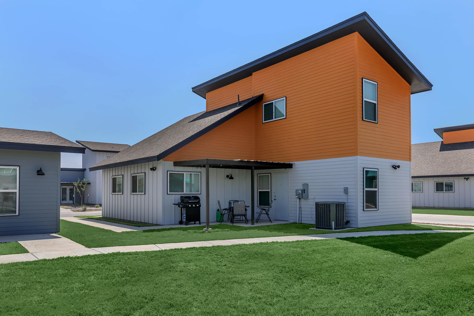
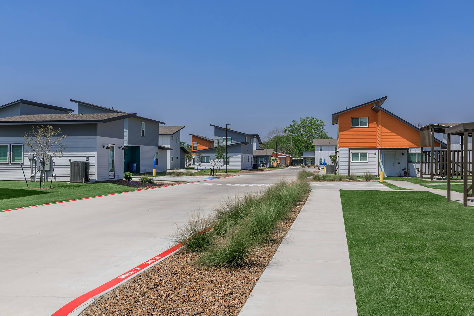
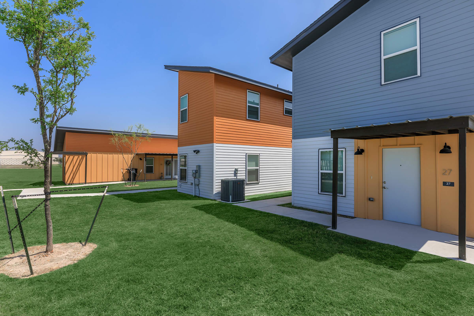
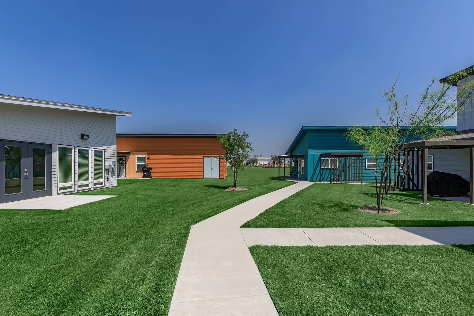
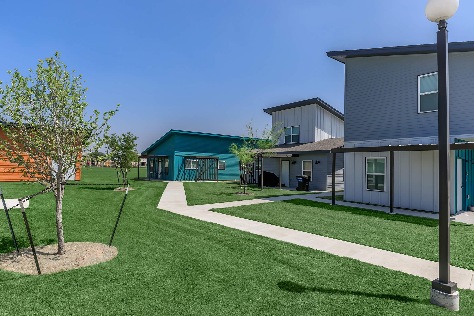
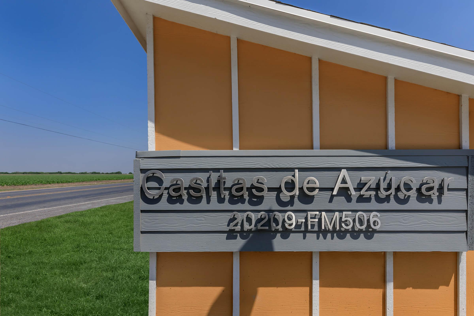
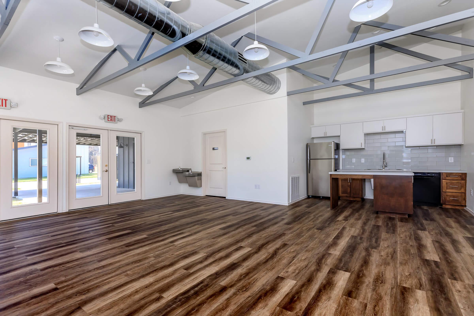
1A





2BA






Neighborhood
Points of Interest
Casitas de Azucar
Located 20209 FM 506 Santa Rosa, TX 78593Bank
Child Care
Cinema
Community Services
Elementary School
Entertainment
Fitness Center
Grocery Store
High School
Hospital
Mass Transit
Middle School
Park
Parks & Recreation
Post Office
Restaurant
Salons
Shopping
Shopping Center
University
Contact Us
Come in
and say hi
20209 FM 506
Santa Rosa,
TX
78593
Phone Number:
956-275-3129
TTY: 711
Office Hours
Tuesday & Thursday: 8:30 AM to 5:30 PM. Sunday, Monday, Wednesday, Friday and Saturday: Closed.